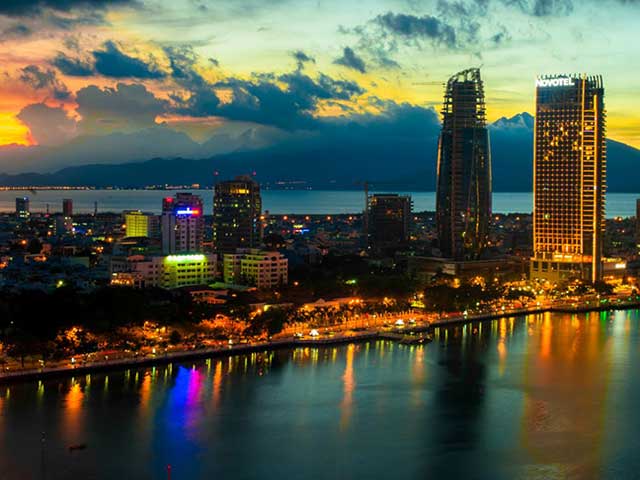| ||
| From Threeland Travel's Blog - July 2012 |
Wat Wisunalat (Vixoun, Visounnarath,
Vixunhalat, Wisunarat) was originally built during the reign of King Wisunarat
(or Vixoun, 1501-1520) in 1513 (some suggest 1512) and represents the earliest
style, sometimes referred to as Luang Prabang Style I, of Lao temple
architecture. This style also includes the Sims of Wat That Luang and Wat Mai.
Wat Wisunalat is Luang Prabang’s oldest operating temple. As with the Sims of
most Lao Wats, there are multiple roof structures. In the Style I form the
first and second roofs extend around the entire perimeter of the structure.
Except for the sim at Wat Mai, which was embellished by two additional gable
roofs and two roofed side galleries, the style evokes simplicity, since the sim
employs neither the high peaks of the gable nor the dramatic low sweeping roofs
of many of the other sims of Luang Prabang. Located and adjoining Wat Aham to
the southeast, it was probably built on the rice fields of the guardian spirits
of the city (devata luang), Pu No and Na No (Phou Nheu and Nha Nheu). The
sacred Prabang image was housed in the sim from 1513 until it was taken to
Vientiane in 1707.
The original highly ornate wooden sim
was a spectacular example of Lao craftsmanship at its finest and was one of the
most imposing religious structures of old Luang Prabang. It had a double roof
with the upper roof raised high above the lower roof. It was over 118 ft. (36m)
long and 59 ft. (18m) wide; perhaps 4,000 trees were used in its construction.
Each of the twelve pillars supporting the roof was almost 100 ft. (30 meters)
high. There were twenty-one windows with turned wooden balustrades. Louis
Delaporte’s engraving of its appearance in the 1860s is included in the series
of photographs that follow on this site and shows the unique character of the
sim. Most of the partitions of the original building were carved wood, and the
exterior, as portrayed in the engraving, made it one of the most beautiful in
Luang Prabang. It also housed a major collection of rich religious objects and
other objects d’art. Much of the sim and the city were destroyed during the
invasion of the Chinese Haw Black Flags marauders in 1887.
The sim was rebuilt between 1896 and
1898 and during the reign of King Sakkarin Kamsuk (r. 1894-1903). The style was
somewhat to the old sim with its numerous massive wooden beams, window
placement and style of the roof, albeit the major part of the structure was
brick and plaster in place of the wood. The window balustrades attempt to
capture the flavor of the older turned wooden balustrades of the original sim.
The sim today continues its existence as a valuable of museum religious art
with numerous centuries’ old Buddha statues in bronze and gilded and unadorned
wood, ordination precinct stones and other religious objects.
Another important and prominent feature
of the wat is its unique That Pathoum, or Stupa of the Great Lotus, in the
front and northeastern side of the sim. It is known more popularly as That
Makmo, the “Watermelon Stupa” because of its rounded dome. The dome
stylistically reflects a Sinhalese influence and is the only stupa of such a
shape in Laos, and perhaps even in Cambodia or Vietnam. Originally erected
between 1514 and 1515, it was destroyed during the Haw Black Flag incursion in
1887. Inside were numerous ancient Buddha images. Many were destroyed; a number
are in the National Palace Museum, and some are in the sim itself. Its
reconstruction was not seriously undertaken until the late 1920s, over thirty
years after the reconstruction of the sim, and was completed in 1932. The stupa
sets on a number of different square tiers and has a Lao-Buddhist style Usnisa
crown at its top.
To celebrate Year Laos 2012, many
historical architectures and tourism sites are restored to welcome visitors. If
you have any interest in this field, please visit Threeland Travel
Indochina
and contact us to receive
instant advice.
(Source: Asian Historical Architecture)














0 comments:
Post a Comment